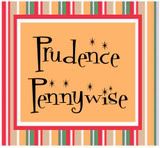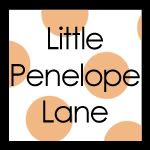

Our Dinning room that is attached to the kitchen. It is one big open space. Forgive the boarder. It will soon be down and painted,
Our kitchen. I just love it. There is so much space. I can cook without running out of room.

This is our half bath on the main level. I know the wallpaper is awful. But, after the 4 hour wallpaper removal job Matt did in the kitchen. I decided I could live with it. It grows on ya.
These are one of the many stairs in the house. These lead up to the bedrooms.
Upstairs. This is the kids bathroom.
Two different pictures of our Bedroom. Very plain still I have some work to do in there. We have our own bathroom and a walk in closet. It is the door with the mirror on it. More than enough room for mine and Matt's stuff.
Jonathan and Braden's room
Katelyn's room. The headboard and poka dots were Missa's idea. I think it turned out really cute. I still have a few more thing that need to go in her room. Other than that it is pretty much done.














8 comments:
I love your new place I'm sure you do too. Your kitchen is awesome I'm so happy for you guys
The place looks nice! Glad that you guys have a lot more room now!
Congrats! Your house looks so wonderful! It kinda' reminds me of our house. Our kitchen is very similar, and our stairs look just like yours. We also have a half bathroom on our main level. My kids bathroom is jungle theme as well! LOL Funny, huh? I love it...Congrats again and enjoy.
WOW!! What a great place! How fun to have your home place to fix and decorate. Congrats!
Crud.... I posted at Dustin. Sorry!
wow...you weren't kidding when you said a lot more space. That's awesome!! Yeah, i love the big kitchen with an island and everything...great for you!!
Congrats! It is ten times bigger! I bet the kids love it just as much as you do! Katelyn's room is SUPER cute with the head board and polka dots!
makers pmopening lace pope mijksdr critiqs wfuvksa mushy cardinal appeal katrina
lolikneri havaqatsu
Post a Comment